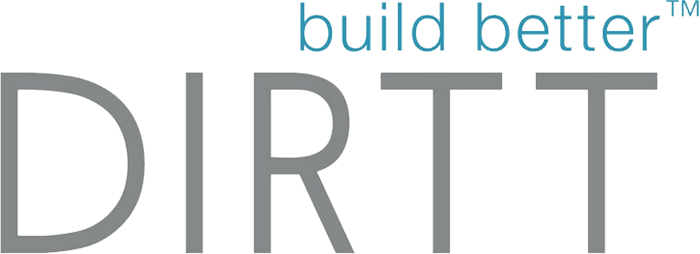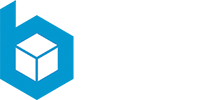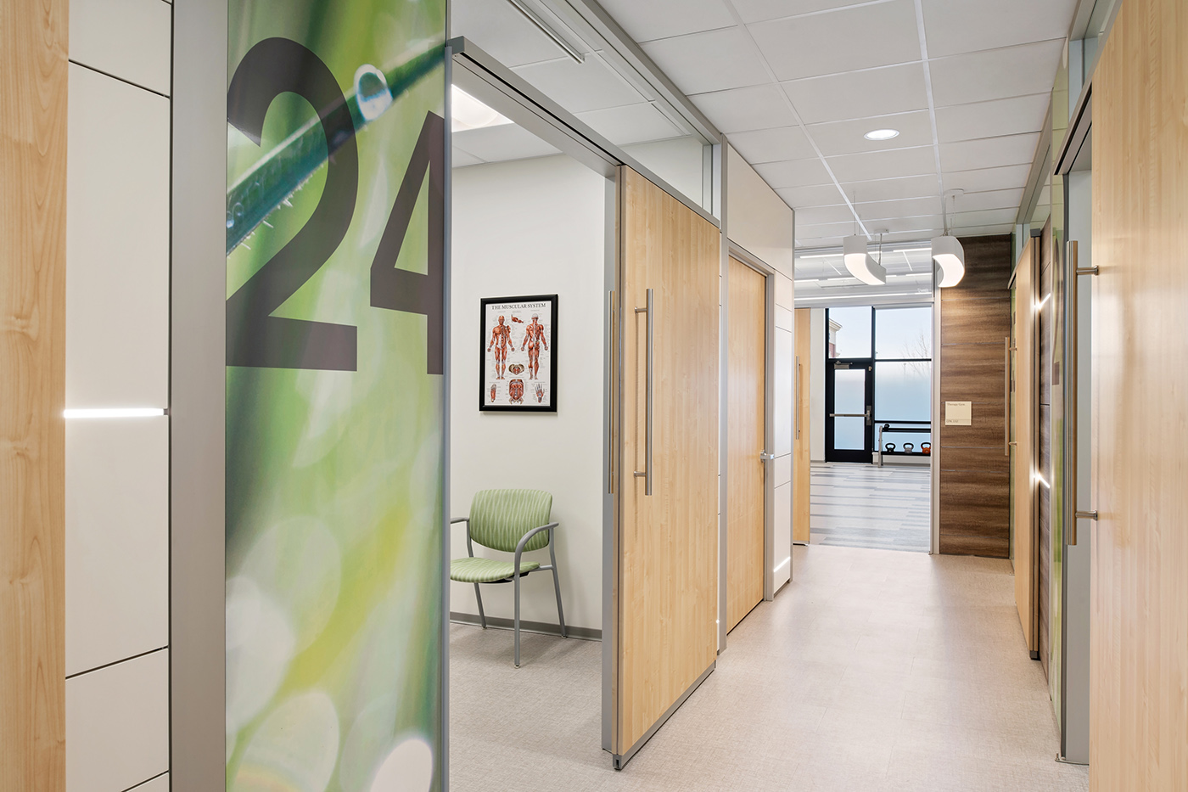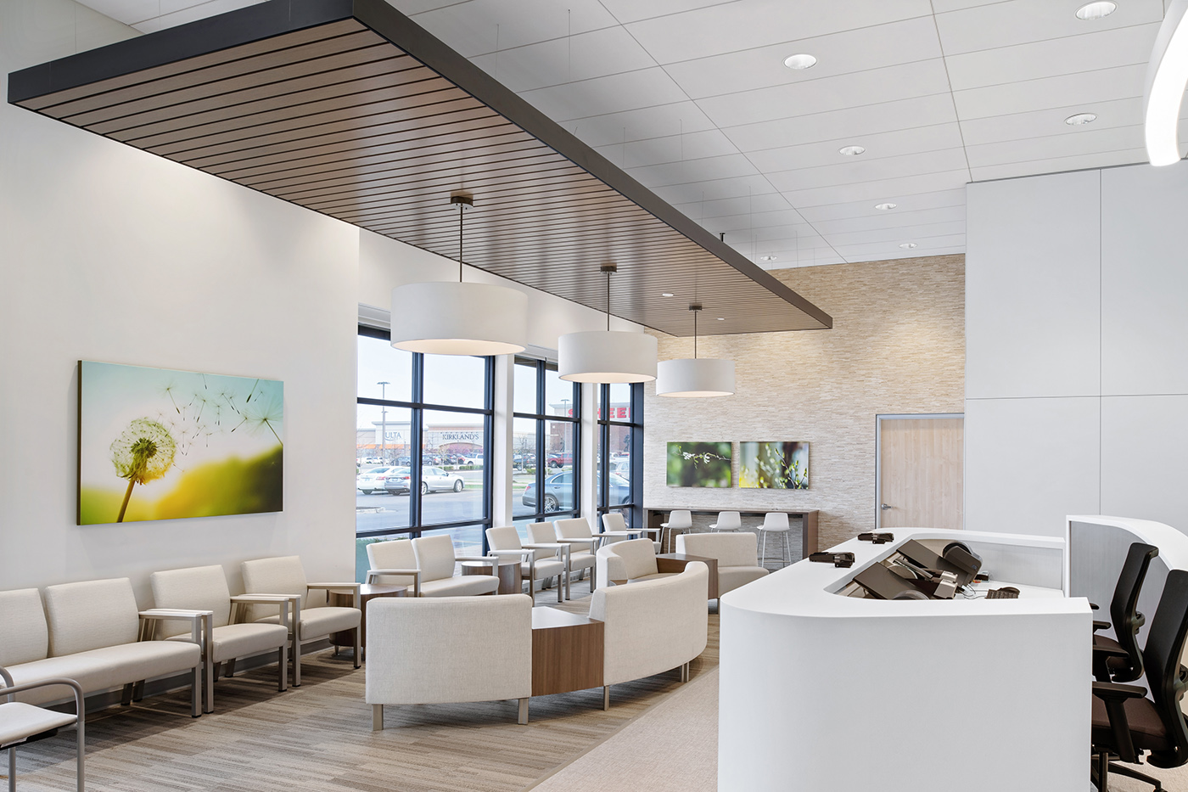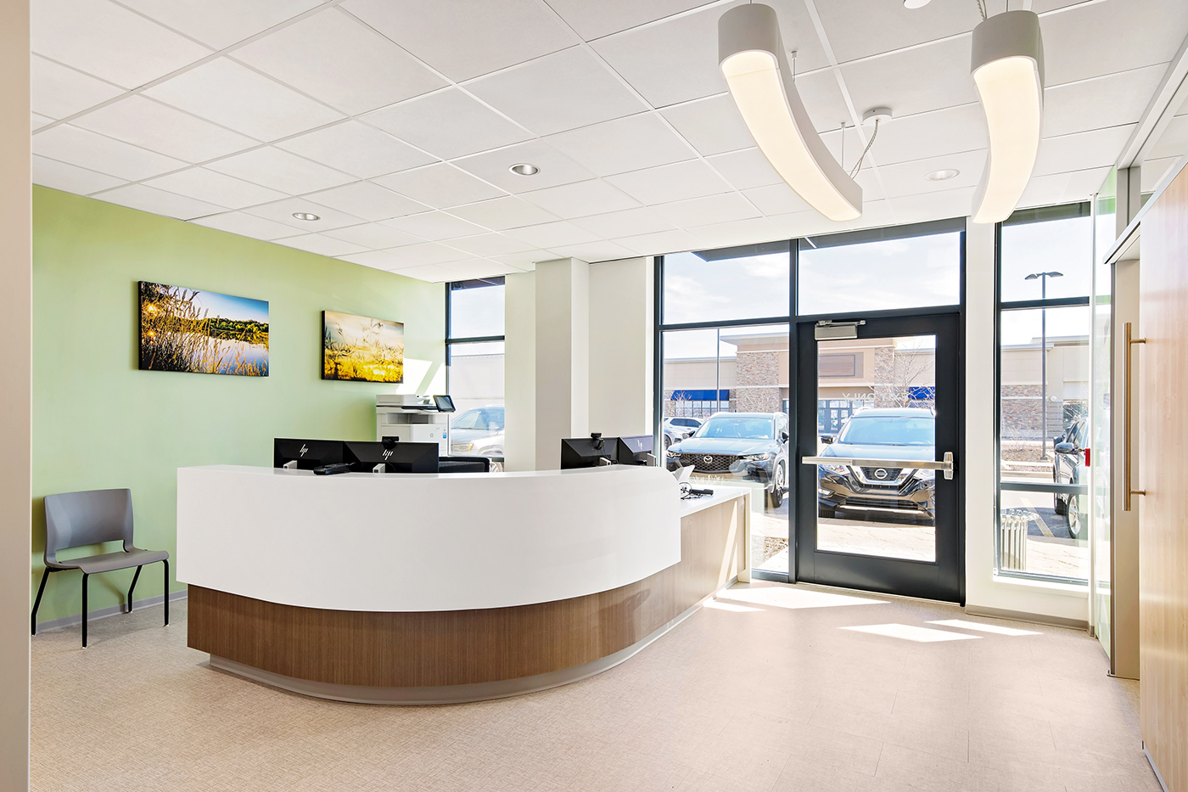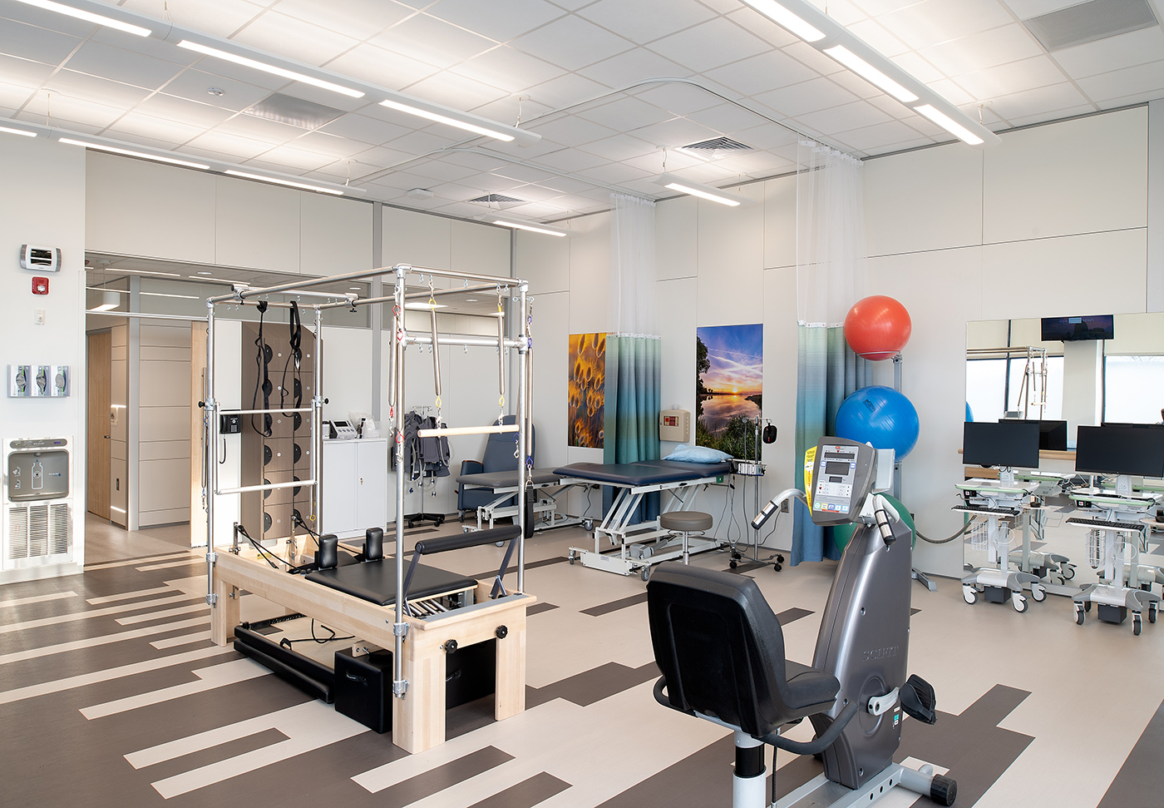13,000 sq ft healthcare facility for 2023
13,000 square foot clinic was built from the ground up for Kansas University. The state-of-the-art healthcare facility features numerous DIRTT Solutions including Solid Barn Door, Clearstory and custom graphics in each room. Thermofoil with embedded lighting fills the corridor and Optifillers were used in procedure, clean room and restrooms.
Finishes included Custom Paint, Thermofoil, Custom Graphics on Writeaway, Clearstories, Veneer Solid Doors,
Location
Leawood, KS
Market
Healthcare
Architect / Designer
Pulse Design Group
Contractor
Newkirk Novak Construction Partners
built works.
Play Video
Solutions
DIRTT Power
Finishes
Glass with Custom Graphics, Powerdercoat Paint, Thermofoil, WriteAway
Walls
Barndoor
