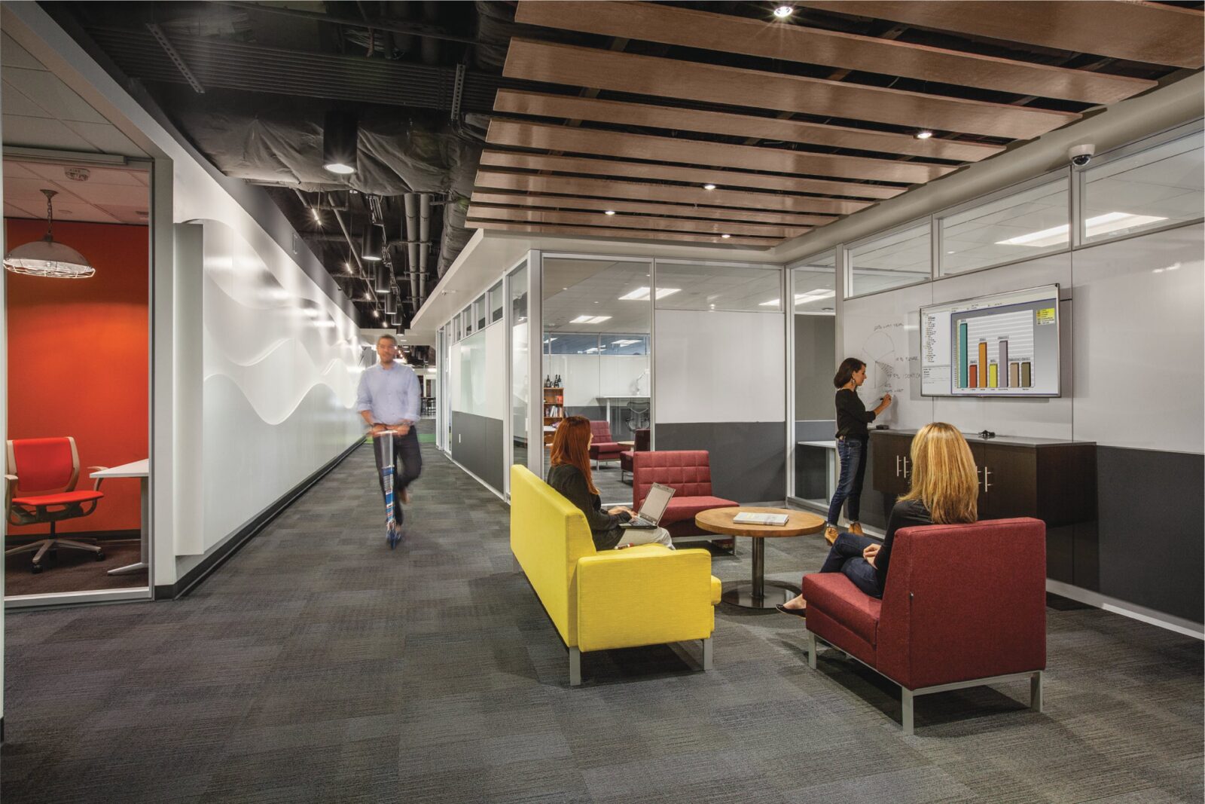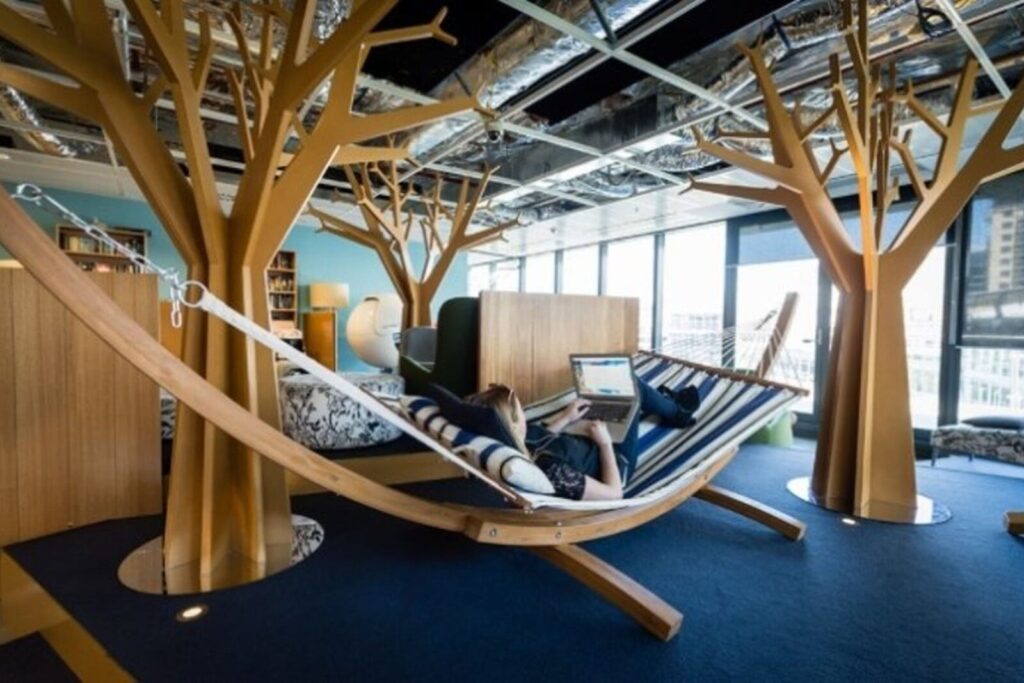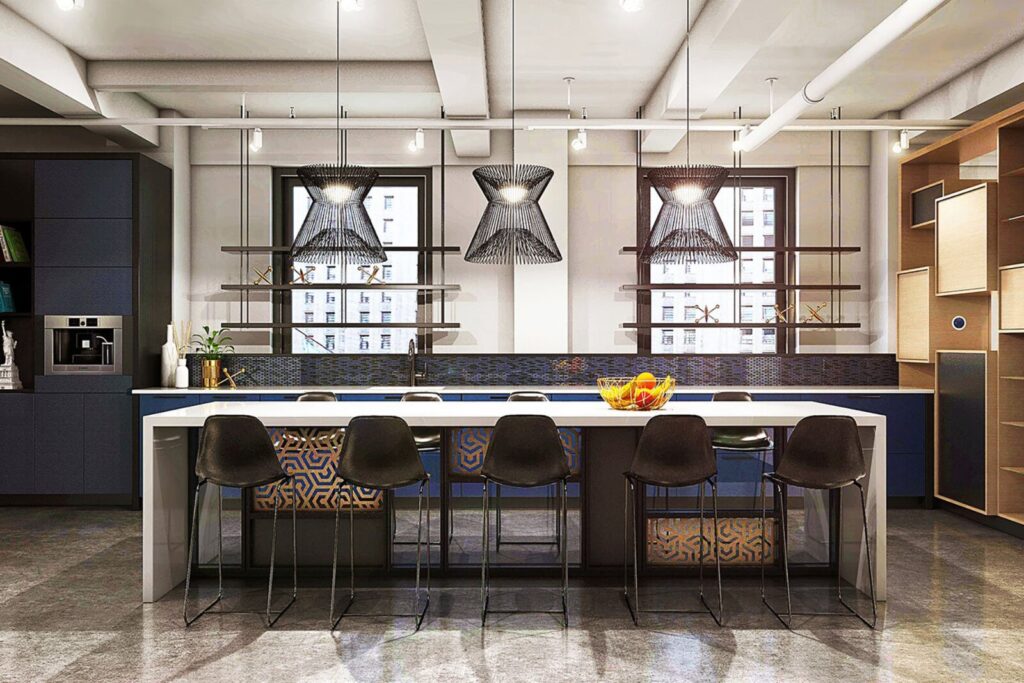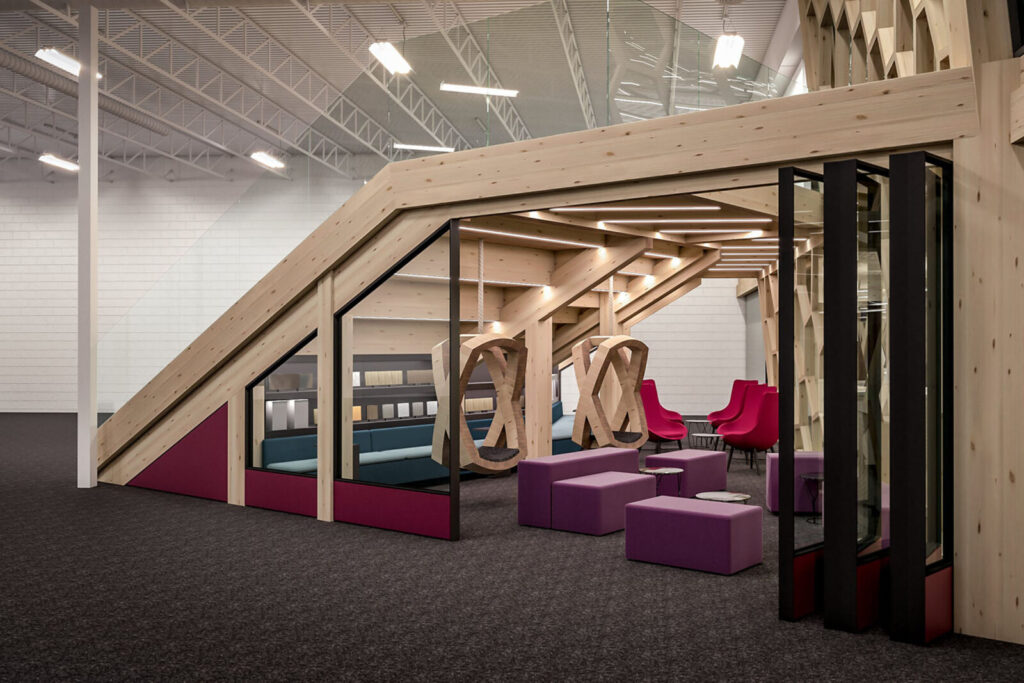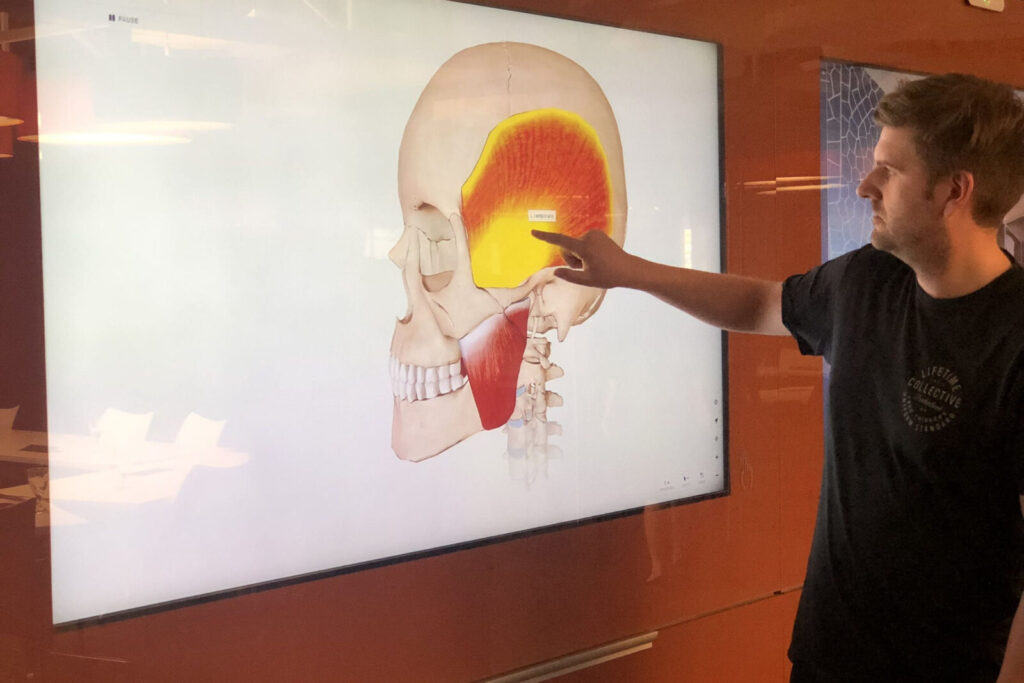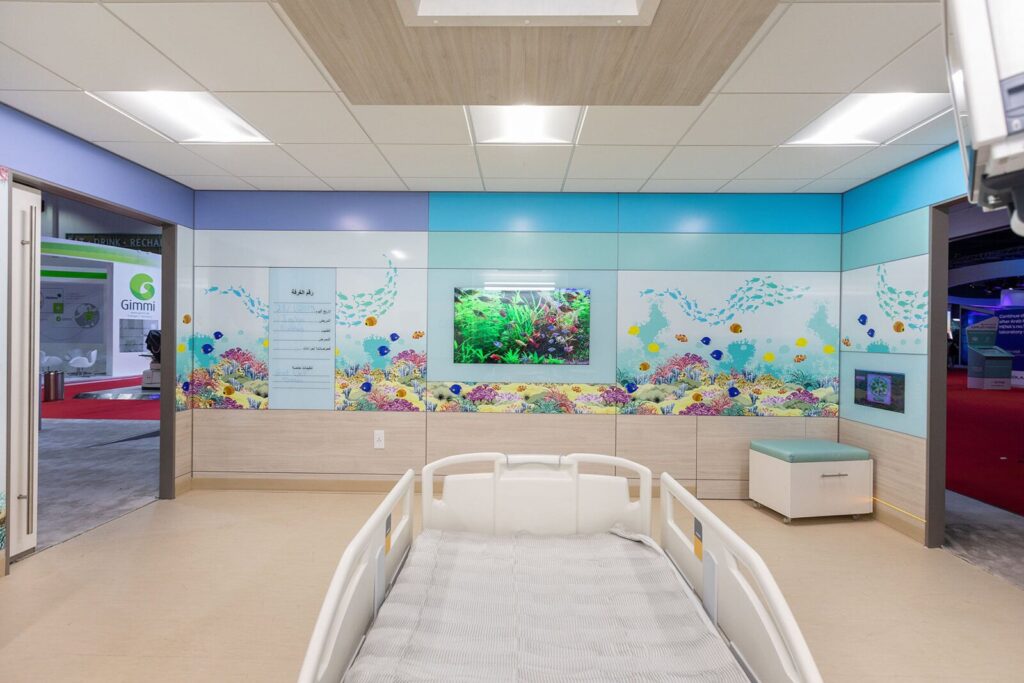I don’t watch much TV (I’d rather be working or fishing), but every once in a while I get sucked in to an episode of Myth Busters. It’s fascinating to me how we believe things that may appear true but in reality, they’re far from it.
Now and then our team at Built has to perform our own version of that show, busting a few myths and preconceived notions about prefabrication. These notions are well-intentioned, but like most myths, they’re just not very well formed.
For our industry, most of the preconceptions can be boiled down to three main myths. Allow me to bust them.
1. The Concept of Prefabrication is a recent development.
This one is pretty straight forward. Prefabrication techniques are actually hundreds of years old dating back to the 17th century. An example of early prefabrication that you are familiar with would be the Eiffel Tower. In our world when you say prefabrication, we like to think of it as working smarter, not harder. We all do enough of the latter, but we could all use some more of the former.
Even though it’s not a recent concept, prefabrication is the current trend in construction, especially for progressive firms. In our process we embrace and utilize innovative technology and we’re helping push our rather dated industry forward. It’s a trend we like being a part of.
2. Prefabrication takes away the chance to customize your design and it provides poor acoustics.
Perhaps this one comes from a bad experience with a partner who pushed a bad product or solution. The truth couldn’t be further from this misconception.
People don’t just want a modern office space with clean lines; they want a space engineered for productivity. That’s exactly the sort of capabilities we have with DIRTT. From a design standpoint, the options when building with DIRTT are truly endless. We can create and build a unique design to meet the needs of any given space.
Whether it’s scraping and rebuilding a space or smaller changes to parts of your existing space, our system can help create a solution tailored to your needs and allow you to see what the final result will look like before anyone shows up to the worksite.
Our team of designers are most intent on listening to you the customer and understanding your hopes and vision for your environment and then articulating it in a plan. If you can imagine it, we can build it.
And then the acoustics. This one may be able to get drawn back to some contractors from the old guard who resist the way technology is pushing our industry to change. Here’s the reality. If you build using poor traditional construction or a poor prefabricated system, your acoustics will suck. We take a holistic approach to acoustics and use the best engineered system made. DIRTT was completely developed with acoustic performance in mind. When you work with us and use our system you will find it performs acoustically as well or in many cases better than traditional construction.
3. Prefabrication is always going to cost more than traditional construction.
Just ask my lovely and loyal wife, Beth Anne, words like “always” and “never” are not good words to use. These two words have very definite connotations and frame a conversation in the context of “at all times” or “not ever”. They are not very “customer-centric” words or concepts. Every project is different, and there are complex considerations as it comes to cost.
But this is one preconception we hear often.
To use rough math here, when you break down project budgets, traditional construction typically consists of 70% labor and 30% materials.
Our projects typically consist of the inverse: 70% materials and 30% labor.
With this equation, we allow you to minimize both risk and uncertain labor costs, with the bulk of the cost going to manufacturing and quality materials, rather than on-site labor.
With our technology, we design your space and tell you exactly how much our prefabricated materials will cost to manufacture and assemble – and exactly how long it will take to assemble. That sort of cost and completion transparency is just something that you can’t get with traditional construction methods.
Some of our projects, we’re 5-6% premium, some maybe 2%, many are cost neutral.
But to us, “how much does the project cost?” is the wrong question to ask. We prefer questions like:
- “What is the value to have and retain happy and engaged employees?”
- “When you’re competing for top end talent, what do candidates look for in an office environment?”
- “What’s the 5-, 10-, 15-, and 50-year vision of your space?”
- “How will your traditional construction project hold up over time?”
- “What will you do when you want to alter the space?”
- “What is the perfect environment worth to you?”
Our questions could go on, but I think you get the point.
Sure, cost matters. It’s one common measurable when evaluating your building options. But we’re far from always costing more, especially when you consider a broader and more valuable set of questions. Here’s one time I think the word always is appropriate, we think the customer should always get the best value for their dollar.
I understand why you may have preconceived notions, but I hope I’ve busted a few of your myths.
Sometimes it just takes people who have resistance towards prefabrication in construction to come to our showroom or a work site and actually see the awesome things our system is capable of.
If you’re curious, we’d love to have you come by, so we can show you what prefab — and Built Interior Construction — can do for you.
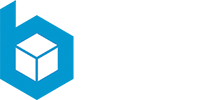
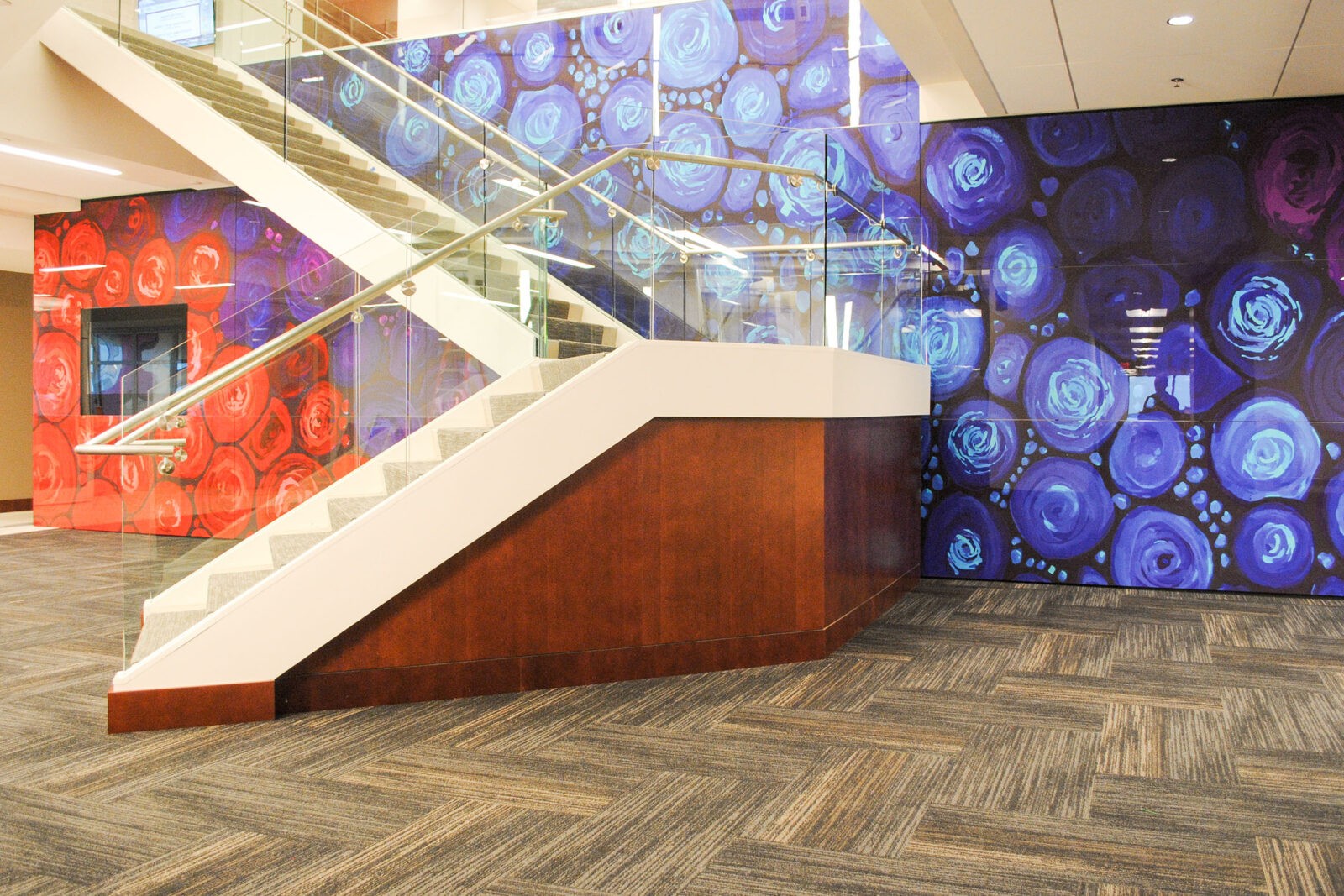
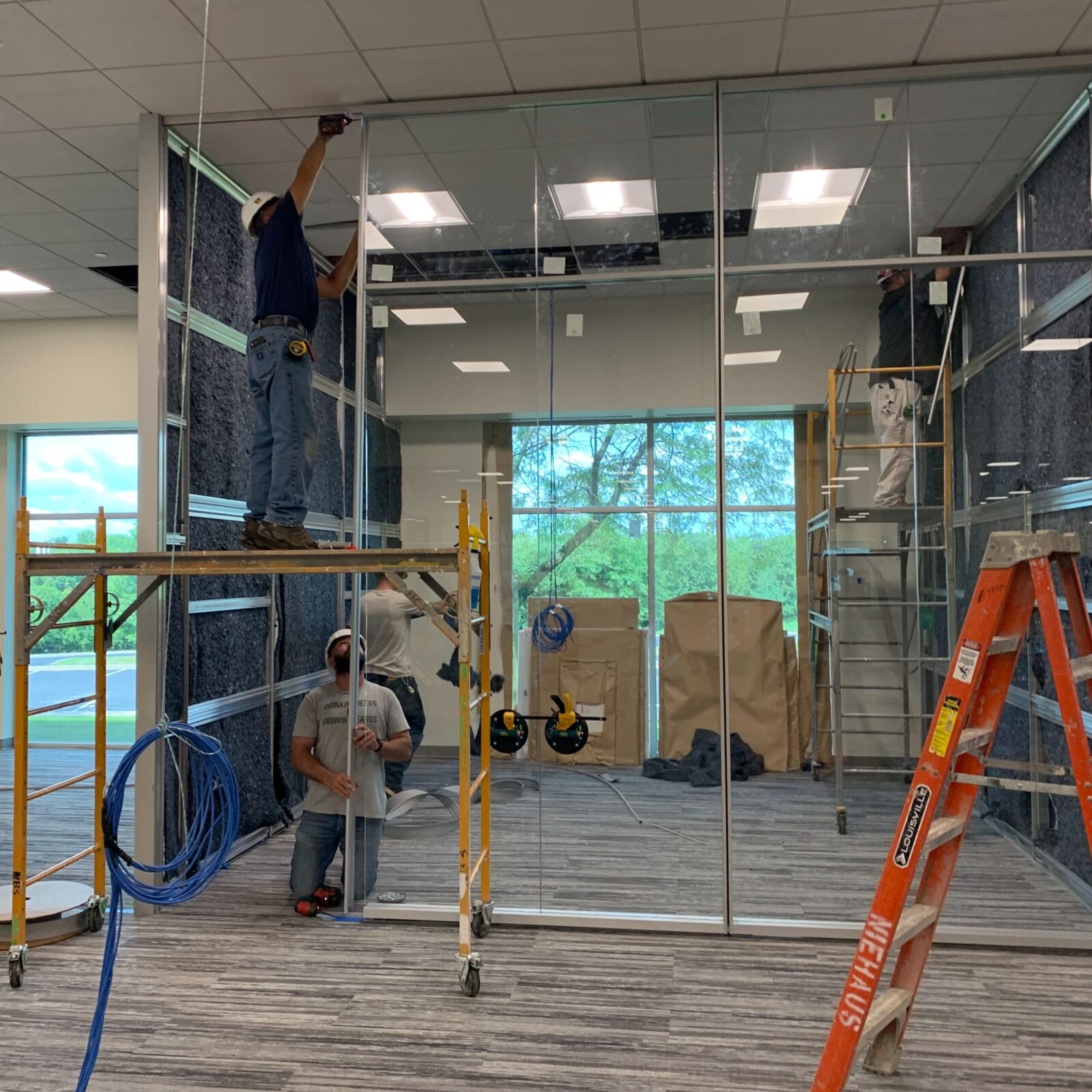
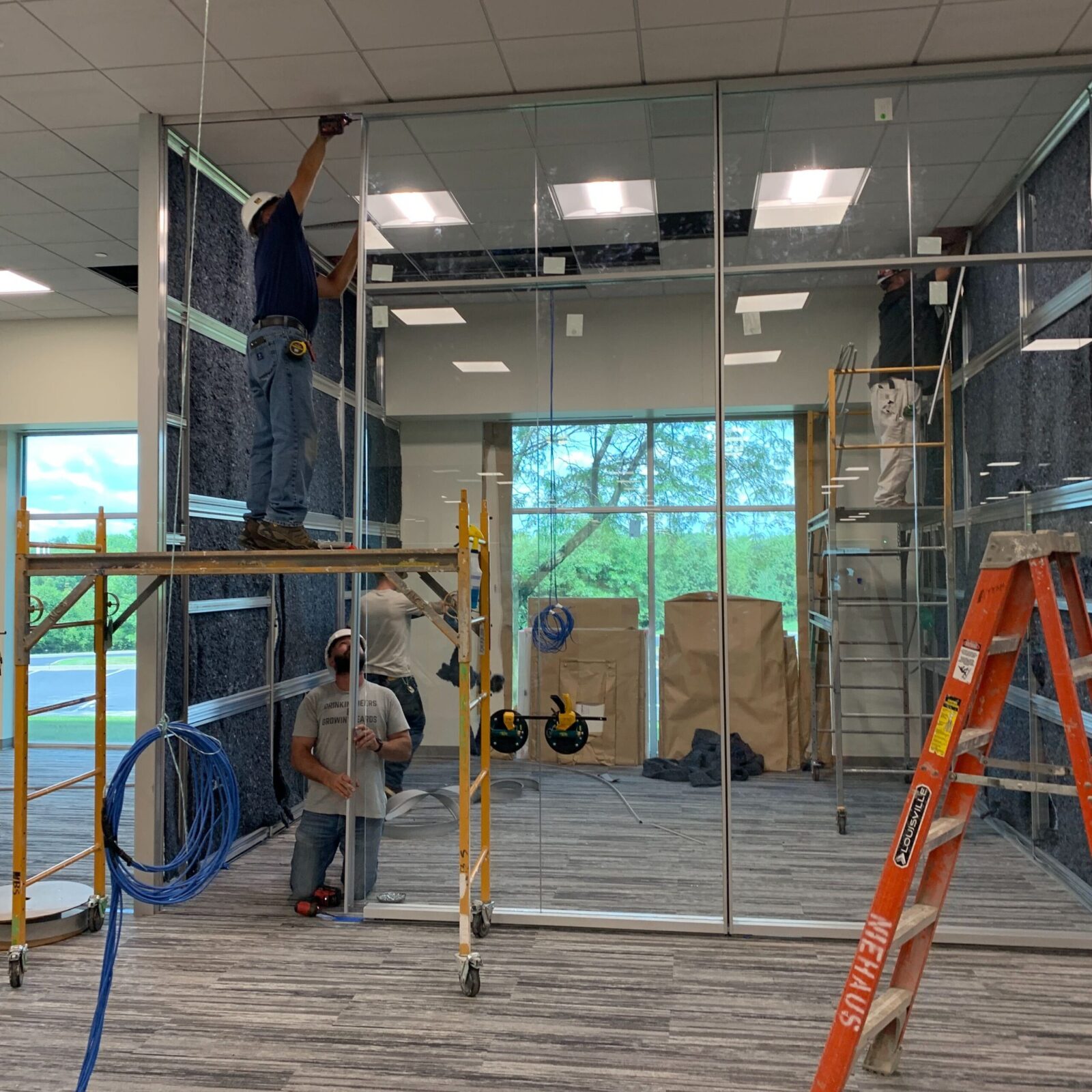 The emphasis on the skilled trades 10-15 years ago, is the bill that’s coming due today.
The emphasis on the skilled trades 10-15 years ago, is the bill that’s coming due today.
