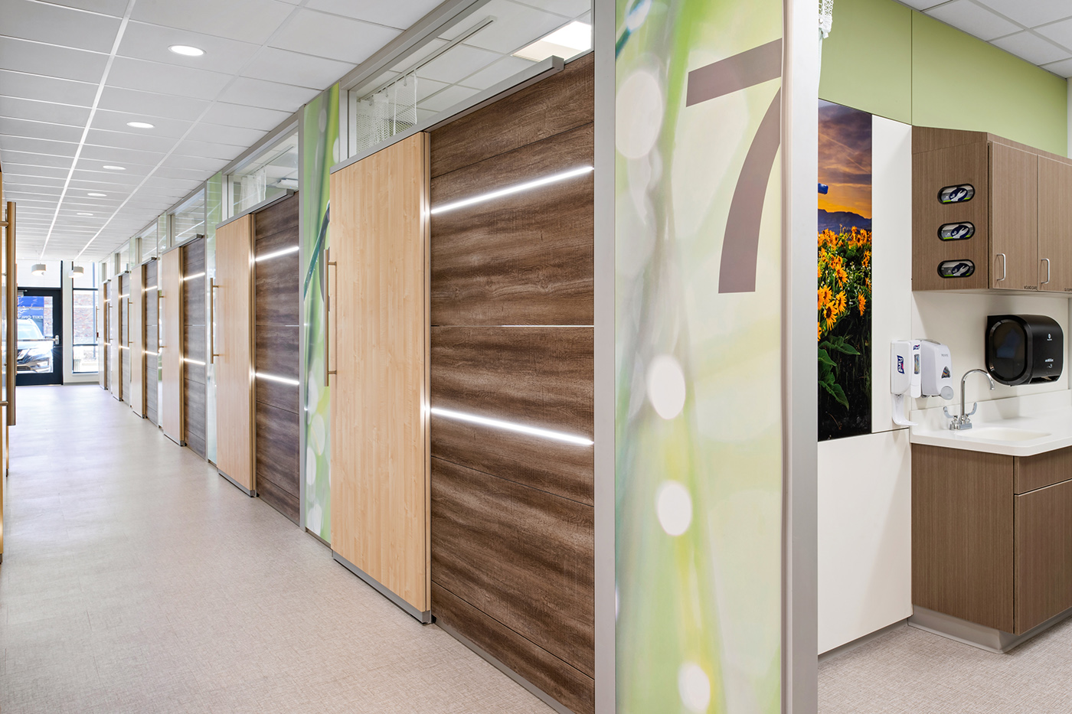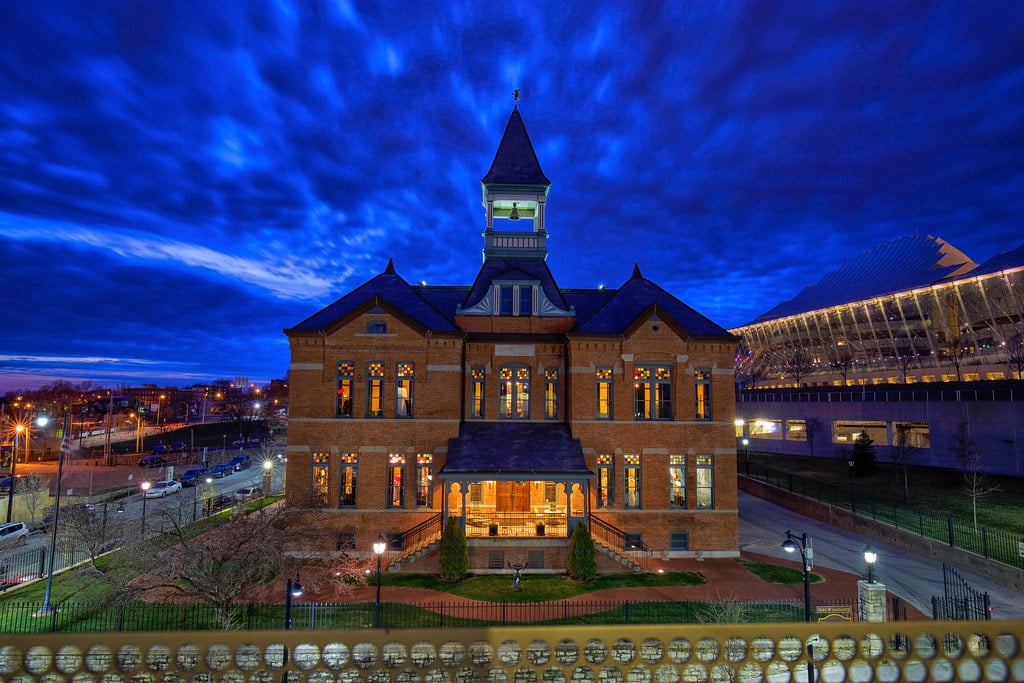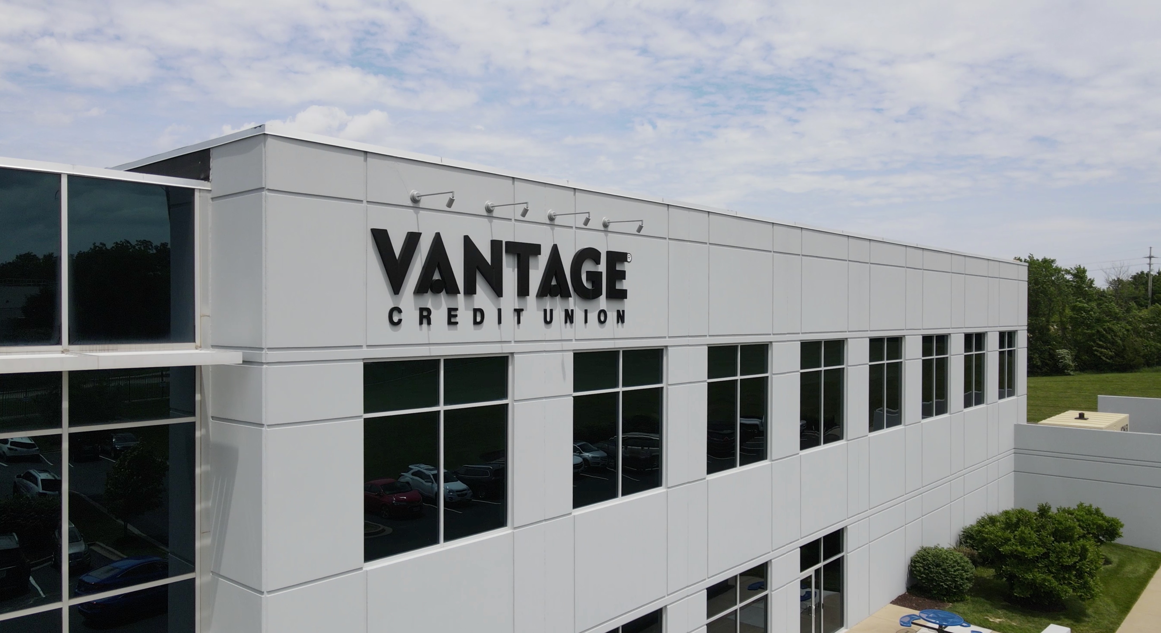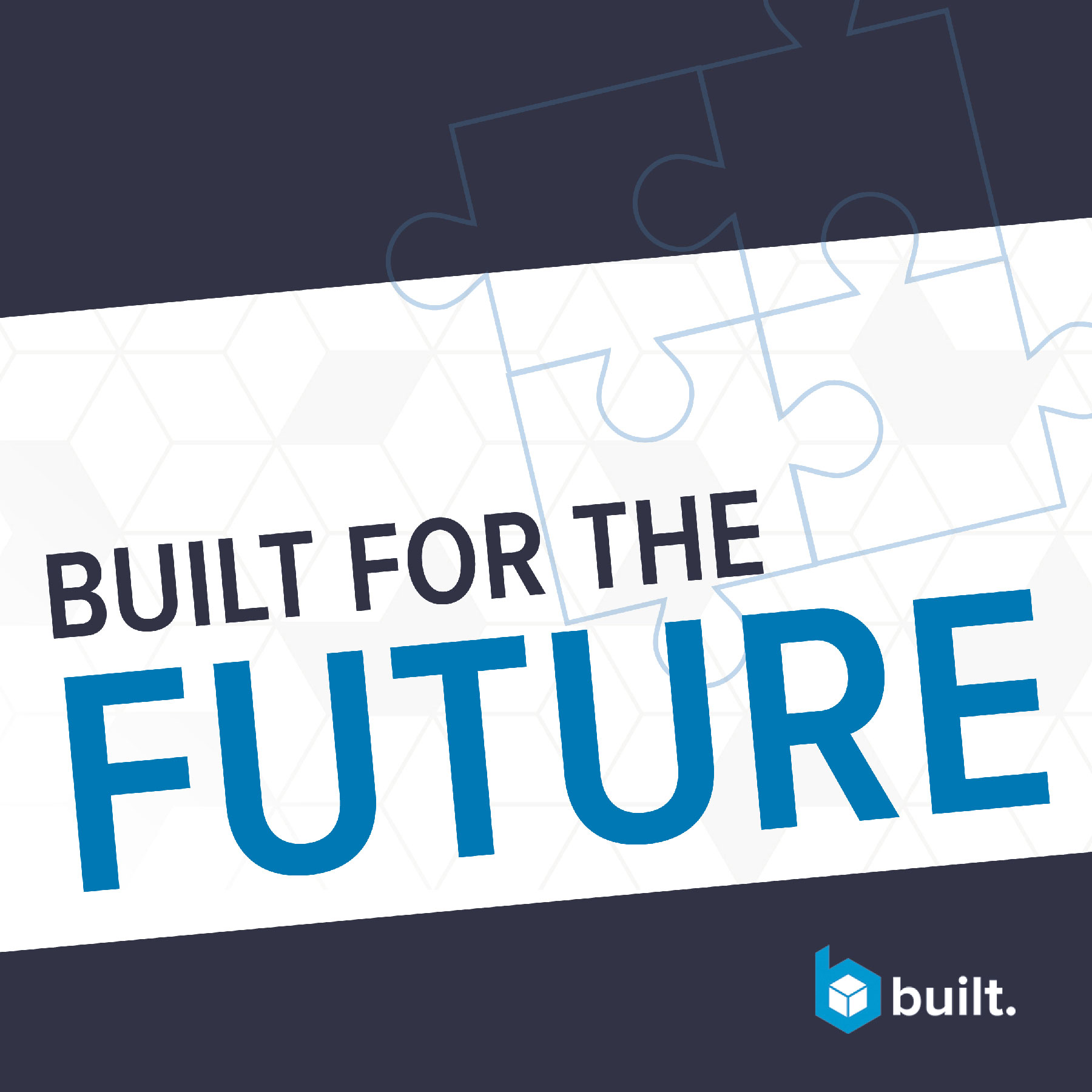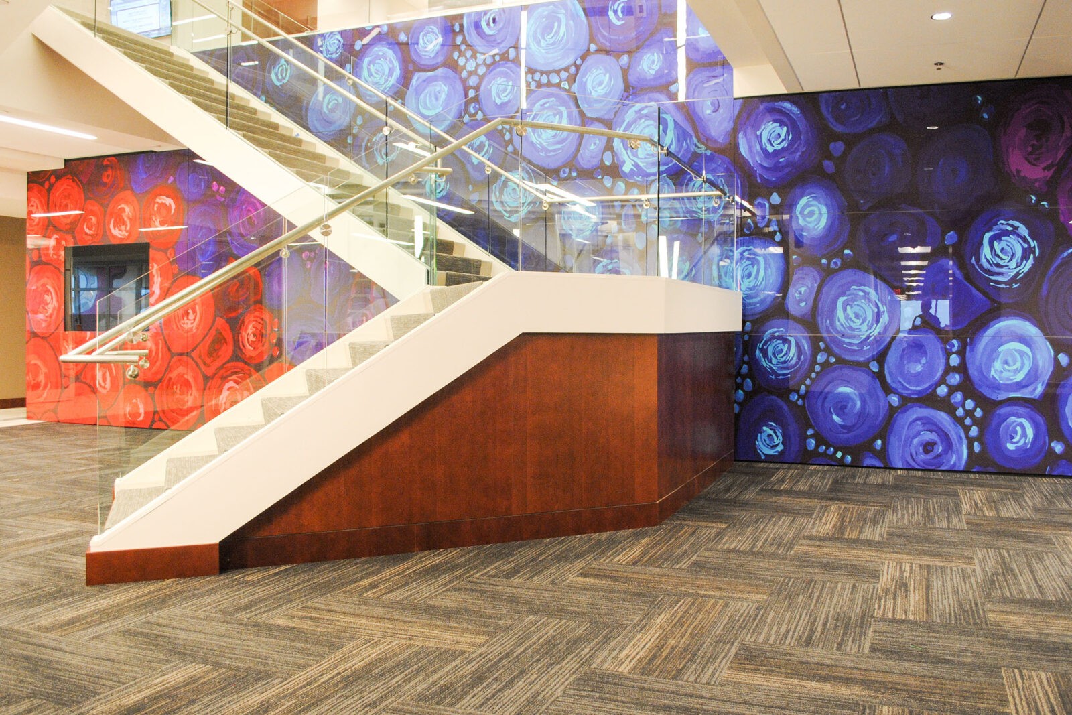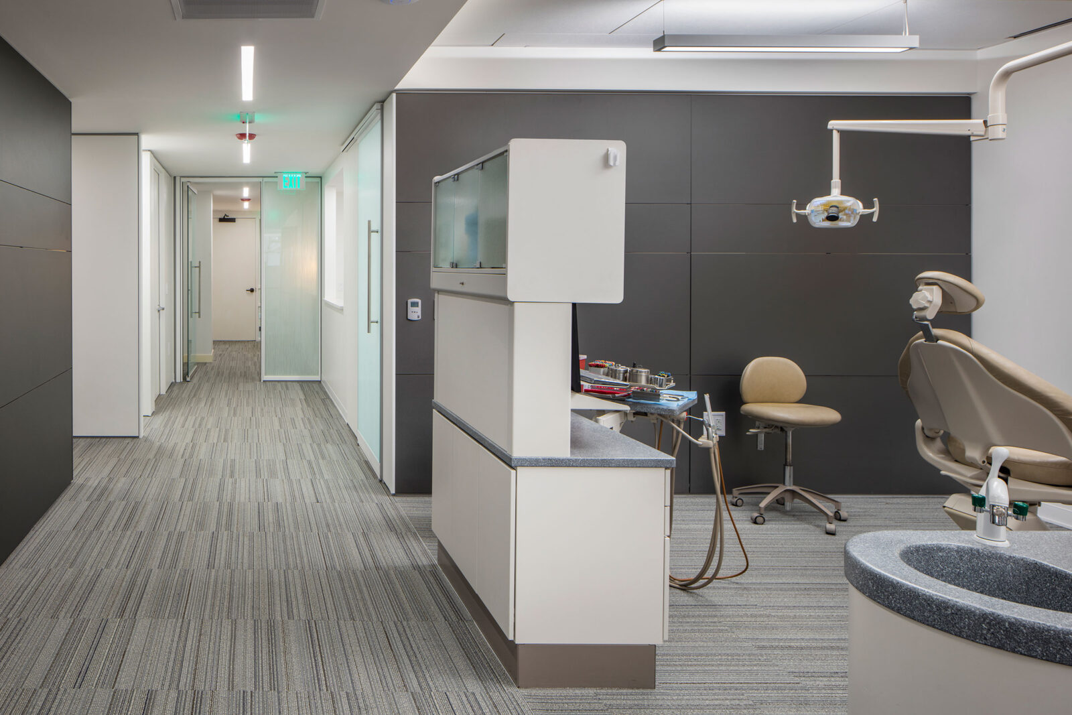Project Manager for BUILT and recent work with partner 1248 Holdings
Our Work – Project Highlight
At Built, we provide custom solutions for every environment.
Classical Music Revitalized the Soul of a Historic Kansas City Building
There has always been a song in the Kansas City air. From the founding of the first Kansas City Symphony in 1911 through the birth of jazz in the 1920s, music has been at the heart of the city’s history.
Time passes and society changes, and so does the city and the melodies it plays. But the music remains a constant thread connecting Kansas City over decades, across state lines, through hardship and prosperity.
“It’s a reminder that while our future is unpredictable, our past holds the key to what keeps us together … and there’s nothing like music to bring Kansas Citians together.” —
So when the Kansas City Symphony began looking for a new headquarters to accommodate its musicians, staff and the public, it took that thought to heart.
“Everything we do as the Kansas City Symphony is rooted in history and art and in relating what was to what is,” said Danny Beckley, Executive Director of the Symphony.
- That meant rather than raising an existing building to make room for something built to spec, the organization prioritized finding a historic space and transforming it into something practical for today and adaptable for whatever comes tomorrow.
And it only had to look out the windows of the Kauffman Center for the Performing Arts to find a new home to fit that mission perfectly.
- The historic Webster School, which most recently operated as an upscale restaurant and as retail space shuttered by the pandemic, sits on the south lawn of the Kauffman Center and was waiting for new occupants.
Beckley recognized the importance of working with architects and designers who shared a similar commitment to honoring the city’s history while modernizing infrastructure to meet the needs of the people who move within it.
We partnered with the Kansas City Symphony and Helix Architecture + Design to create just such an environment within the Webster School, which dates to 1885 — originally the oldest structure in the Kansas City public school district.
The former classrooms “really wouldn’t be conducive to anything more than bullpens, so we had to think creatively about how to use this building,” said Alissa Wehmueller, Principal, Helix/Architecture + Design.
“The team wanted to do “two things at once,” Wehmueller said. “Maintain the historic quality of the building [and] achieve the program and make it work for the symphony.”
“DIRTT walls became a really great solution,” said Beckley, to the question of how to incorporate private offices without permanently adding any structure that didn’t feel authentic to the building.
DIRTT creates an environment that reflects a fusion between the ornate features of the Richardson Romanesque building and the contemporary architecture of the Kauffman Center.
The glass DIRTT walls complement the Center’s iconic glass atrium and segment the building to make it suitable for the symphony’s needs, without hiding its original features.
“They brought a polished, elevated feel to this space,” said Wehmueller.
That constant collaboration between the symphony, the building owner and their partners has given new life to a historic building and a new home to Kansas City’s rich musical history.
“There is nowhere the symphony would rather be than in the Crossroads art district,” said Beckley.” — Beckley
“And to have them in a historic landmark? That makes it even better. The Webster School gives us the ability to introduce people to what we do and to open our arms and say, ‘we’re for you, too.’”
Designing the Future into Today’s Office Environments
As the business world constantly moves forward, the main goals remain growth and expansion. Yet growth inflicts demands on a business’s technology, staff, and even physical environment.
To foster expansion, businesses require larger teams, up–to–date technology, and an ever growing and changing office environment. Our team can help cultivate office conditions that change with you and the evolution of technology.
Vantage Credit Union worked with us in the past on a couple other smaller projects using DIRTT wall systems. When they began to outgrow their physical environment, they knew it was time to expand their new headquarters and contacted our team with a desire for a working environment employees would enjoy—something fun, different, expansive, and inviting.
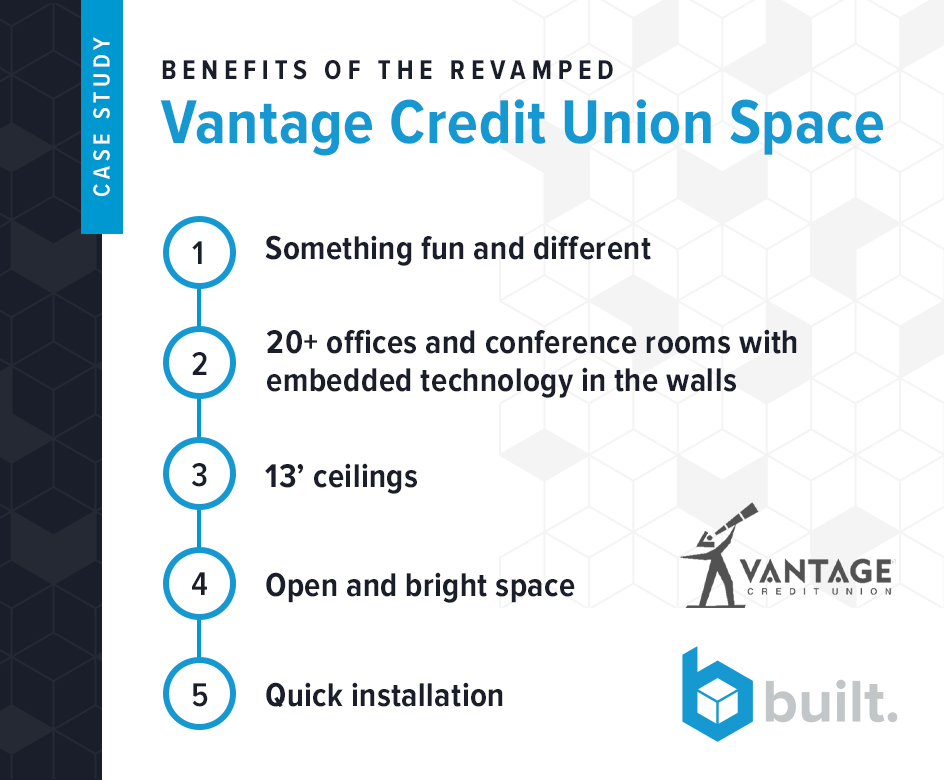
New technology in prefab construction lends solutions to businesses. Using DIRTT wall systems, we crafted a custom working space of 20 offices, plus meeting, conference, and training rooms. Along the way, our team embedded wall technology where necessary.
The goal was to preserve the tall ceilings during the expansion. Despite the challenge, our team provided Vantage 13 feet of DIRTT walls. “We challenged them…they found a way to make all that work,” said John Hopkins, Chief Risk Officer at Vantage Credit Union.
Functional design makes doing the work of your business easier and more efficient while creating space for partnership. Now, the office designs are more cost and time effective. When the team at Vantage Credit Union saw their new headquarters, they were in awe of how quickly and masterfully a blank slate turned into an open and bright usable office environment.
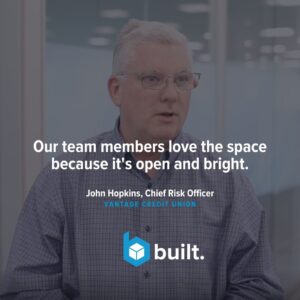
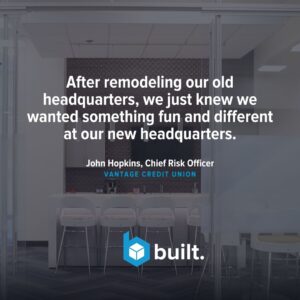
Never has the demand of businesses been higher. We’re aiming to create meaningful working environments and offices that can help solve some of world’s biggest challenges. Let’s redefine office design and keep building strategically for tomorrow.
WATCH CASE STUDY
Moveable Walls For A Sustainable Future
Commercial spaces can be a revolving door. Literally.
The average turnover for a commercial space is five years. That means any given commercial space could need an interior overhaul up to twice a decade. For building owners and leasing agents, that means time, money, and material waste going into the same space over and over again.
When it comes to tenants, change is inevitable — no matter what you do.
A new tenant brings different needs, and those needs mean costly renovations. Even the same tenant’s needs will change over time, and if the space doesn’t change with them, they’ll eventually seek greener pastures. These days, tenants want a space that isn’t just functional or productive. They want something that inspires; a productive space that people don’t want to rush out of at the end of the day.
At Built, we don’t view change as a challenge. We embrace it. Our solutions are designed to change. They also align with our belief in being environmentally friendly.
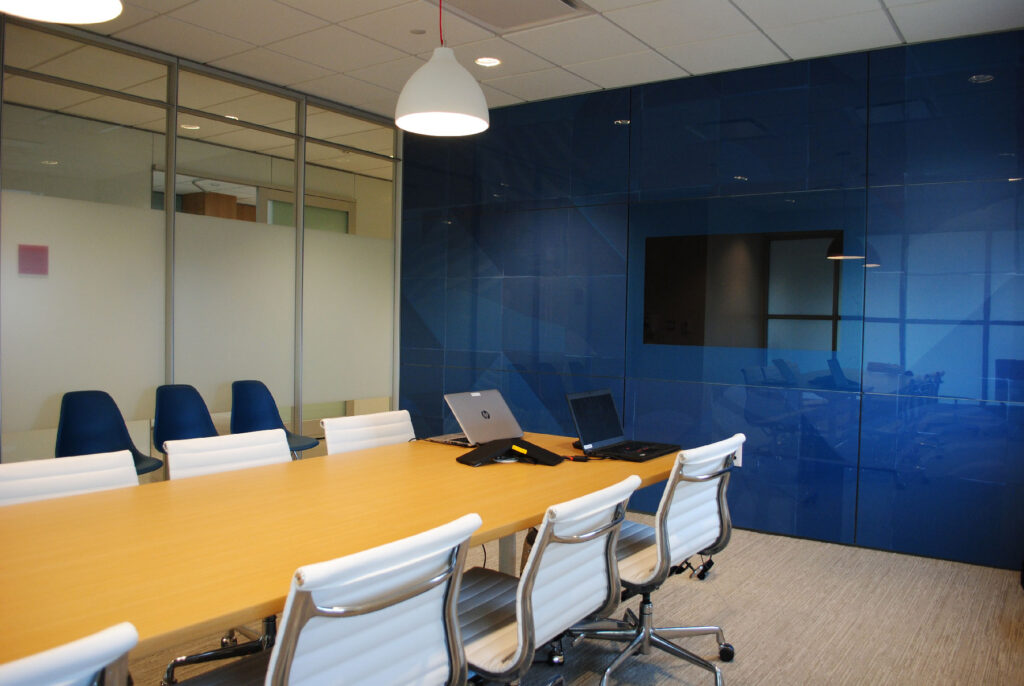
Software Led Solutions
The inherent value of our solutions are their amenability. Our custom environments are made to last, but we know that commercial space renovations are frequent. Even reorganizations within a company can create different needs.
With the help of ICE® software, DIRTT solutions offer easy flexibility and adaptability for a space. You can negotiate better rates with your landlord to stay longer, knowing your DIRTT solution will grow with you. For property managers, the solutions can be repurposed for new tenants. These changes could be as simple as changing a wall or two for personalization, or a more comprehensive overhaul.
Our solutions can be repurposed into the new designs or recycled if they aren’t needed. Unlike consumer tech products, our solutions don’t have generations. A solution installed tomorrow will forever mesh with future materials, allowing changes to be made without much hassle.
Innovative Sustainability
Our clients want to save money. But they also understand the importance of being good stewards to the environment. When it comes to the intention behind our custom environments as well as all the efforts and materials that went into making them, sustainability is front of mind.
Why is sustainability so important to us?
For one, our clients demand it, and what is sustainable is often cost-effective. But we’re also part of an industry that has historically been a big part of the problem.
Approximately 40% of all materials in the landfill come from conventional construction, renovation, and demolition. Just one commercial space can create a massive amount of waste due to numerous renovations over the course of its lifetime.
We are in the business of solving problems. Our solutions help clients create innovative and sustainable environments that can evolve with the needs of the space.
Recycled and Recyclable Environments
With off-site prefabrication, we require smaller crews and much less material waste. As our solutions are manufactured to the 1/16th of an inch, there is little waste from cutting or preparing materials on site. Any unused materials are recycled at the end of the process.
From the products itself to the design, manufacture and installation processes, our solutions are sustainable without compromising functionality or innovation.
Our clients create environments where people actually want to be, while also alleviating headaches for building managers dealing with constant change.
Three Preconceived Notions About Prefabrication
I don’t watch much TV (I’d rather be working or fishing), but every once in a while I get sucked in to an episode of Myth Busters. It’s fascinating to me how we believe things that may appear true but in reality, they’re far from it.
Now and then our team at Built has to perform our own version of that show, busting a few myths and preconceived notions about prefabrication. These notions are well-intentioned, but like most myths, they’re just not very well formed.
For our industry, most of the preconceptions can be boiled down to three main myths. Allow me to bust them.
1. The Concept of Prefabrication is a recent development.
This one is pretty straight forward. Prefabrication techniques are actually hundreds of years old dating back to the 17th century. An example of early prefabrication that you are familiar with would be the Eiffel Tower. In our world when you say prefabrication, we like to think of it as working smarter, not harder. We all do enough of the latter, but we could all use some more of the former.
Even though it’s not a recent concept, prefabrication is the current trend in construction, especially for progressive firms. In our process we embrace and utilize innovative technology and we’re helping push our rather dated industry forward. It’s a trend we like being a part of.
2. Prefabrication takes away the chance to customize your design and it provides poor acoustics.
Perhaps this one comes from a bad experience with a partner who pushed a bad product or solution. The truth couldn’t be further from this misconception.
People don’t just want a modern office space with clean lines; they want a space engineered for productivity. That’s exactly the sort of capabilities we have with DIRTT. From a design standpoint, the options when building with DIRTT are truly endless. We can create and build a unique design to meet the needs of any given space.
Whether it’s scraping and rebuilding a space or smaller changes to parts of your existing space, our system can help create a solution tailored to your needs and allow you to see what the final result will look like before anyone shows up to the worksite.
Our team of designers are most intent on listening to you the customer and understanding your hopes and vision for your environment and then articulating it in a plan. If you can imagine it, we can build it.
And then the acoustics. This one may be able to get drawn back to some contractors from the old guard who resist the way technology is pushing our industry to change. Here’s the reality. If you build using poor traditional construction or a poor prefabricated system, your acoustics will suck. We take a holistic approach to acoustics and use the best engineered system made. DIRTT was completely developed with acoustic performance in mind. When you work with us and use our system you will find it performs acoustically as well or in many cases better than traditional construction.
3. Prefabrication is always going to cost more than traditional construction.
Just ask my lovely and loyal wife, Beth Anne, words like “always” and “never” are not good words to use. These two words have very definite connotations and frame a conversation in the context of “at all times” or “not ever”. They are not very “customer-centric” words or concepts. Every project is different, and there are complex considerations as it comes to cost.
But this is one preconception we hear often.
To use rough math here, when you break down project budgets, traditional construction typically consists of 70% labor and 30% materials.
Our projects typically consist of the inverse: 70% materials and 30% labor.
With this equation, we allow you to minimize both risk and uncertain labor costs, with the bulk of the cost going to manufacturing and quality materials, rather than on-site labor.
With our technology, we design your space and tell you exactly how much our prefabricated materials will cost to manufacture and assemble – and exactly how long it will take to assemble. That sort of cost and completion transparency is just something that you can’t get with traditional construction methods.
Some of our projects, we’re 5-6% premium, some maybe 2%, many are cost neutral.
But to us, “how much does the project cost?” is the wrong question to ask. We prefer questions like:
- “What is the value to have and retain happy and engaged employees?”
- “When you’re competing for top end talent, what do candidates look for in an office environment?”
- “What’s the 5-, 10-, 15-, and 50-year vision of your space?”
- “How will your traditional construction project hold up over time?”
- “What will you do when you want to alter the space?”
- “What is the perfect environment worth to you?”
Our questions could go on, but I think you get the point.
Sure, cost matters. It’s one common measurable when evaluating your building options. But we’re far from always costing more, especially when you consider a broader and more valuable set of questions. Here’s one time I think the word always is appropriate, we think the customer should always get the best value for their dollar.
I understand why you may have preconceived notions, but I hope I’ve busted a few of your myths.
Sometimes it just takes people who have resistance towards prefabrication in construction to come to our showroom or a work site and actually see the awesome things our system is capable of.
If you’re curious, we’d love to have you come by, so we can show you what prefab — and Built Interior Construction — can do for you.
Built Interior Construction – What We Do and How We Do It
A New, Modern Endodontic Practice in 65 Days
“On top of the tight timeline, we really wanted a space that was different than your average dental office. We wanted to set ourselves apart from other practices…”
In 2018, Dr. Chad Wollard, and the team at Valencia Endodontics on the West Plaza of Kansas City, were faced with a very unique challenge: A lease renegotiation stalled, leaving approximately five months for the Valencia team to find a new space, communicate with their patients, and move their entire operation.
That’s when they engaged our team at Built, along with our partners at Urban Prairie Architectural Collaborative.
“By the time our plans were actually approved and finished, we had about 65 days to build the space out.”
“At that point, there were concrete floors in the space, open duct work, and electrical cords hanging from an unfinished ceiling,” Dr. Wollard recalled. “I was pretty nervous that we weren’t going to be able to meet the timeline. With traditional construction, there was no way we were going to meet that timeline.”
Fortunately for the Valencia practice, our team at Built, and Barrett Kroll, the architect from Urban Prairie, remained steadfast, calm, and guided Dr. Wollard through the process, ensuring all timelines would be met, and his team would be back up and running in the new space.
“On top of the tight timeline, we really wanted a space that was different than your average dental office. We wanted to set ourselves apart from other practices that just had drywall with paint on the walls. Having different textures and materials on the wall, with unique lighting and door spaces, Built had a lot of design options that really weren’t available through traditional construction,” said Dr. Wollard.
The team at Built was incredible, they’re perfectionists.
Even with taking a week off for the Christmas holiday, the combined teams finished the project, and seamlessly helped Valencia close their prior office on a Friday, and open in their new, modern space that next Monday.
“Closing down for an extended period of time was just not an option for us. We really had zero downtime. The team at Built was incredible, they’re perfectionists. All the walls and doors that you see in our space were put up in a span of three to four days,” Dr. Wollard added.
And now that they’re in the space, what has the experience been like?
“It makes me smile, really every morning when I walk in…it’s a crisp, clean look. Even after having this space for a year and a half, it looks brand new. The design aspect, the look and the feel, our patients absolutely love it, which puts a bigger smile on my face,” Dr. Wollard concluded.
Which naturally, makes us smile too.
VIEW PROJECT IMAGES ON OUR PORTFOLIO PAGE

